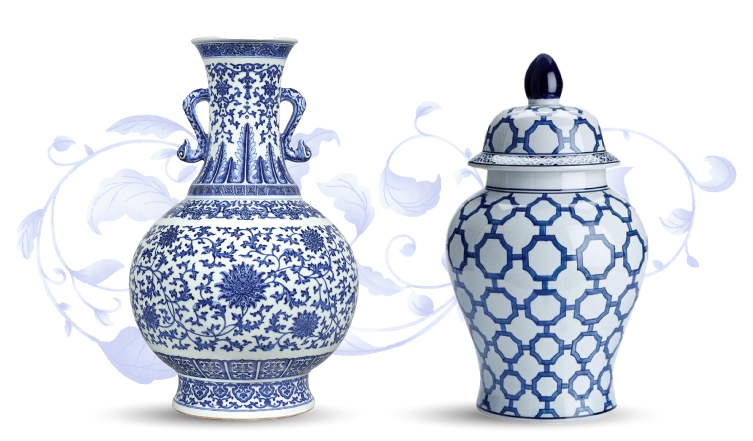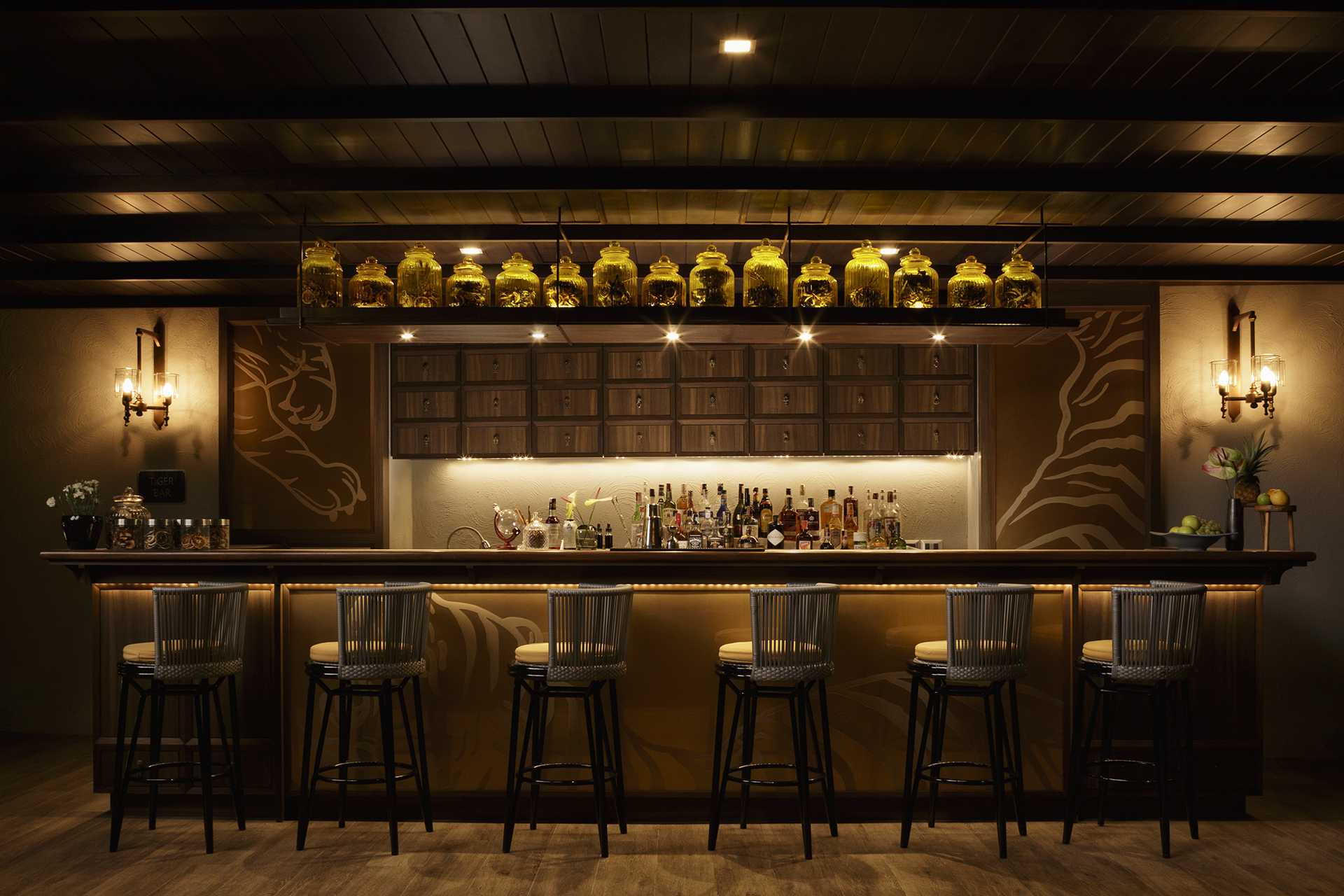Hotel and Design Concept
Chiang Mai’s historical neighborhood of Charoen Prathet Road now has a new upscale hub in the Maladee Rendezvous Hotel, a former private house that has been converted into a luxurious boutique hotel. All areas of the hotel, from the rooms to the exquisitely landscaped gardens, exude uniqueness and elegance.
Away from the ordinary, Maladee Rendezvous Hotel represents the perfect mix of the owners’ Thai and Chinese background with the Western architecture of the neighborhood.
Walking into Maladee Rendezvous Hotel is like walking into a small neighborhood community, from the welcoming stationary theme lobby, leading to a hallway with the hotel’s short story.
Behind the entrance hall, a rich emerald green pool, similar to a green pond, is hidden within this neighborhood with a Chinese bridge crossing over, surrounded by trees and peacefulness, inviting guests to disconnect and recharge.










